The first step of the architect’s work is the design. Though it is still very common to design with a pen and a paper, Blender allows you to design directly in 3D.
- Blender has standard tools to model geometric figures, allowing you to design rough sketches very quickly. Though it’s less user friendly and the learning curve is harder, the possibilities are far greater, and Blender is much faster on big projects. And using Blender here prevents you to convert the files from Sketch’up to Blender for the rendering.
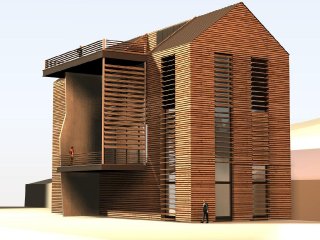 But Blender has much more powerfull tools like:
But Blender has much more powerfull tools like:
- Proportionnal editing and Surface Subdivision, allowing you to manipulate curvy and smooth organic geometry easily:
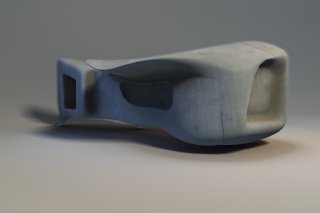
- Curves let you extrude any profile along any curve, with tilting and shape variations:
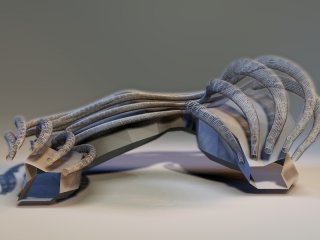
- Sculpt Mode let you sculpt like you would on real clay.
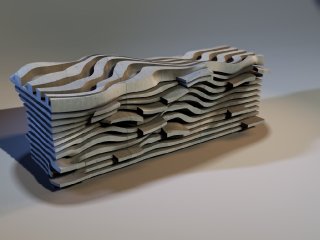
- Duplication tools allow you to copy multiple instances of the same objects randomly, or on other objects, with control on the size and rotation of the objects:
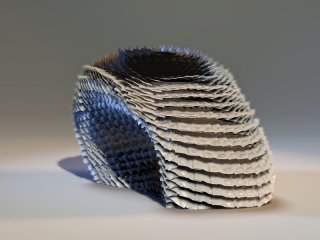
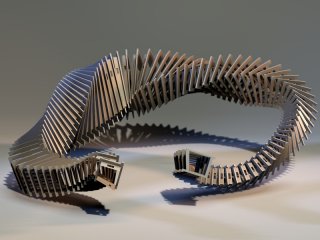 The experience and the feeling of the design wil guide him to choose the adapted tool for his ideas. With some time, the architect will be able to design forms impossible to imagine with standard cas tools.
The experience and the feeling of the design wil guide him to choose the adapted tool for his ideas. With some time, the architect will be able to design forms impossible to imagine with standard cas tools.