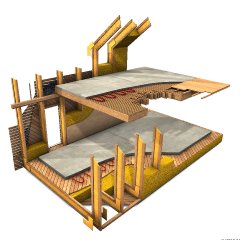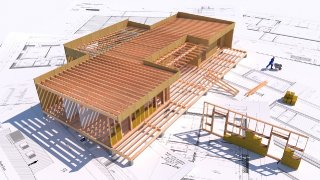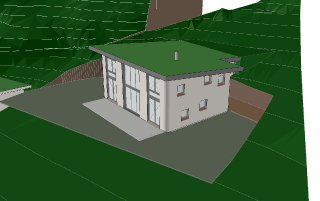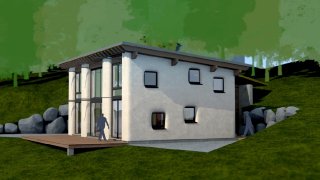You can use Blender in your workflow to complete the work done in a CAD software, like adding details or shapes too difficult to model in CAD software. Or you can use it on its own too model completly your designs.
- Import-export : Blender can exchange data with most of the other softwares, using popular formats, in 2D or 3DS. You could for example import a 2D DXF file to model in Blender frome the floor plans. To exchange 3D data, you can use 3ds, wrl, obj or dae. The following example is a house imported from archicad and the final render in Blender with the curvy walls (straw bale house) impossible to model in CAD software.
- Precision Modeling : though not a CAD software, you can model with extreme precision in Blender, and a lot of tools help you in here (measure, snapping, align…). The following image is a render of a technical design for straw bale house, completlys designed and modelled in Blender. The power and speed of Blender allow me to be faster with it than with a CAD tool despite the lack of some CAD tools.

- Workflow : The two above points aloow you to use Blender in a workflow that can include other softwares and other companies. The following image is a render of wooden structure of a wooden frame house. The roof and floor design by the carpenter (in CATIA) was imported in Blender to check the connexion with the walls. This house is today finished.


