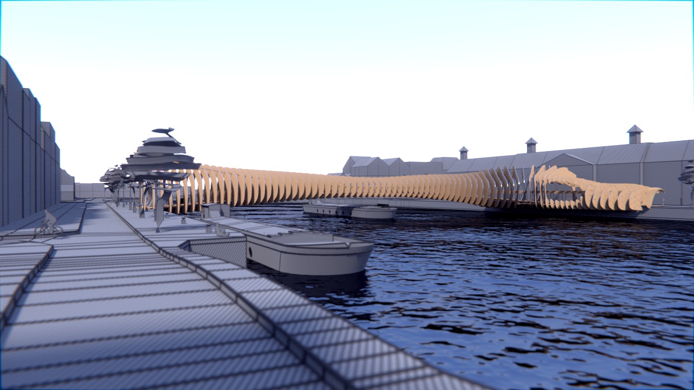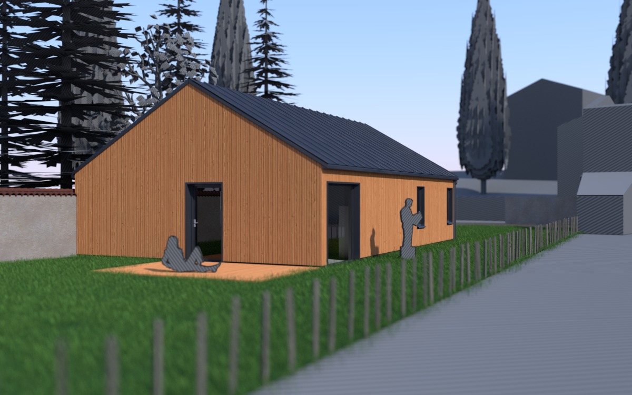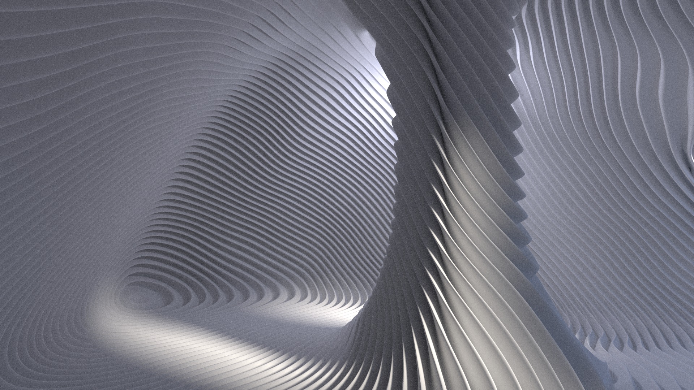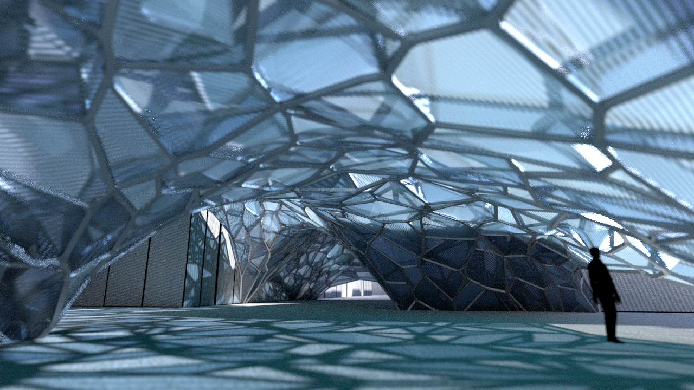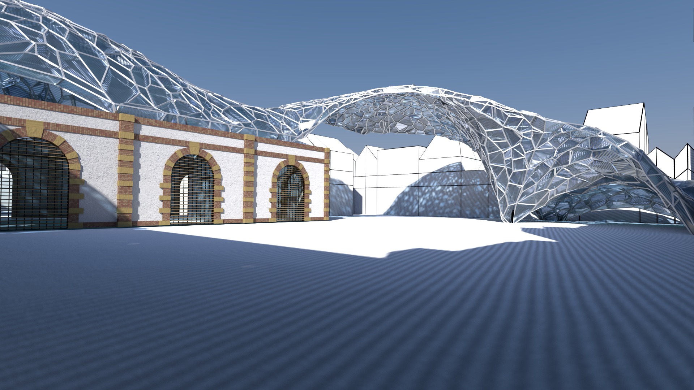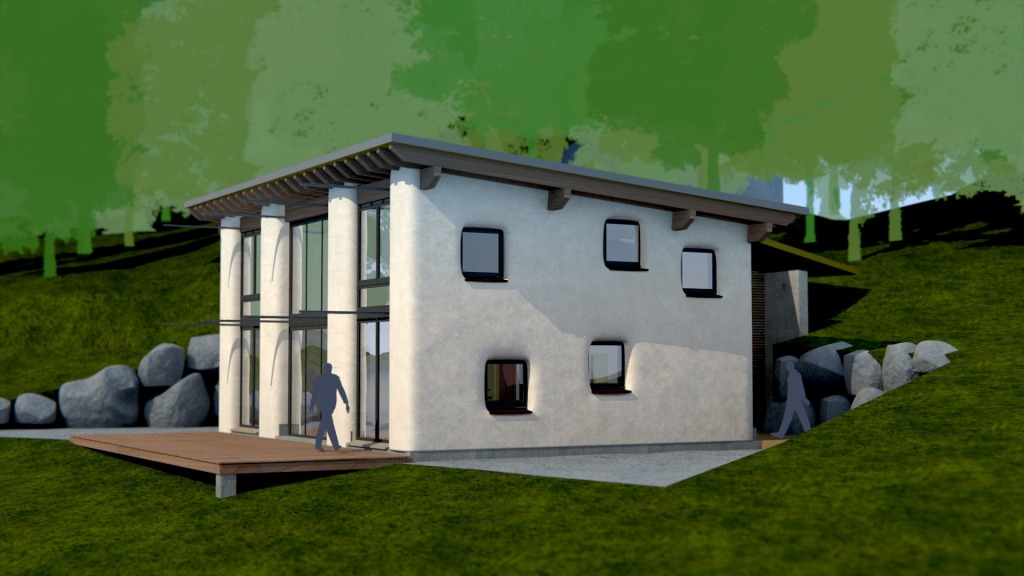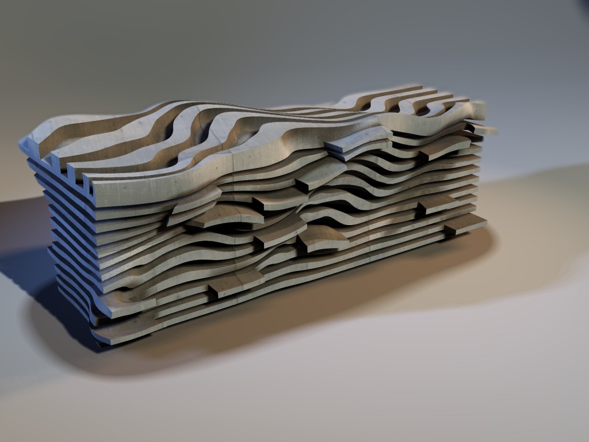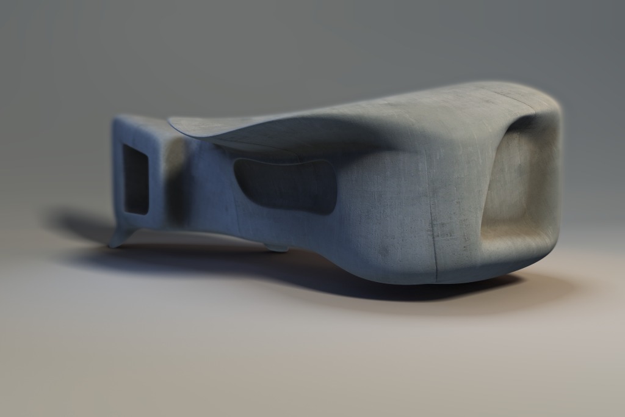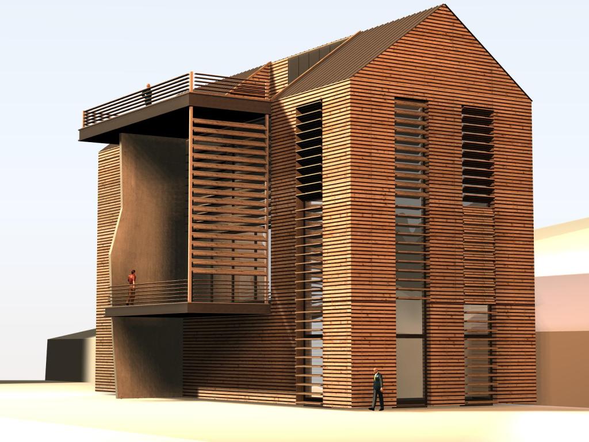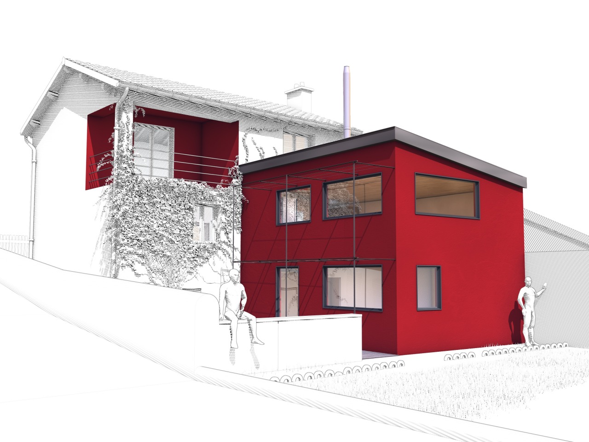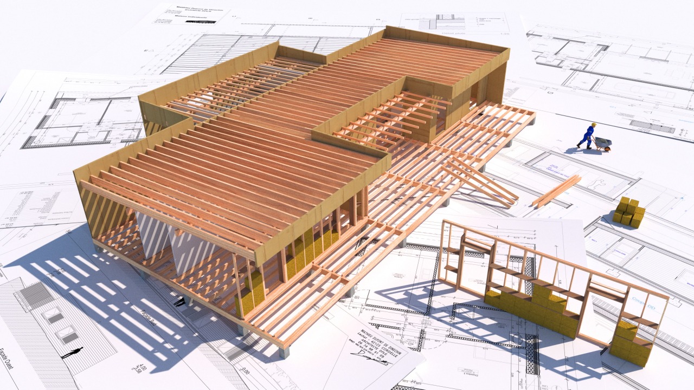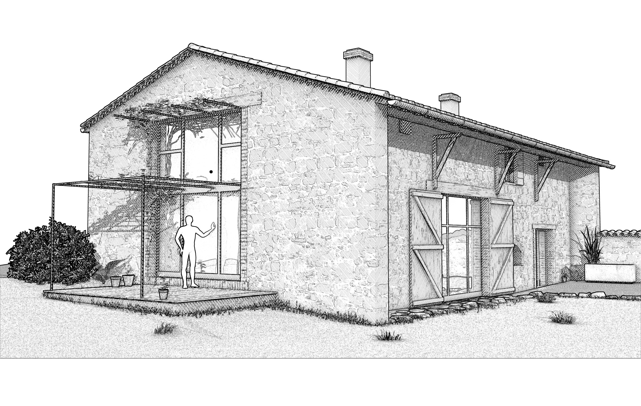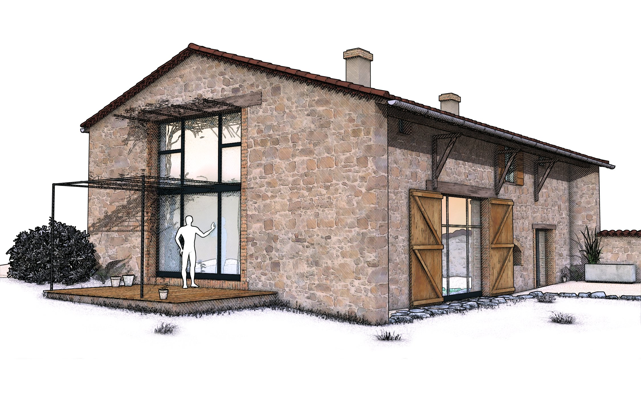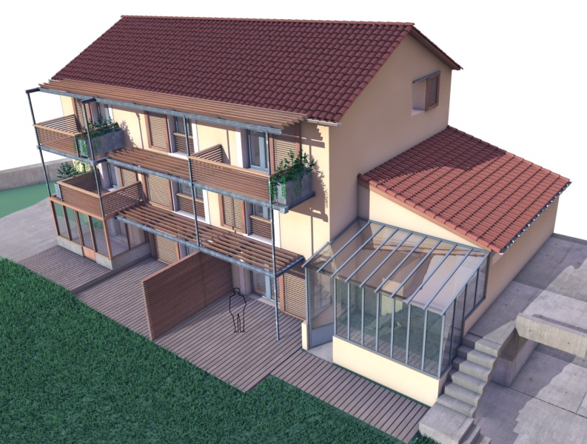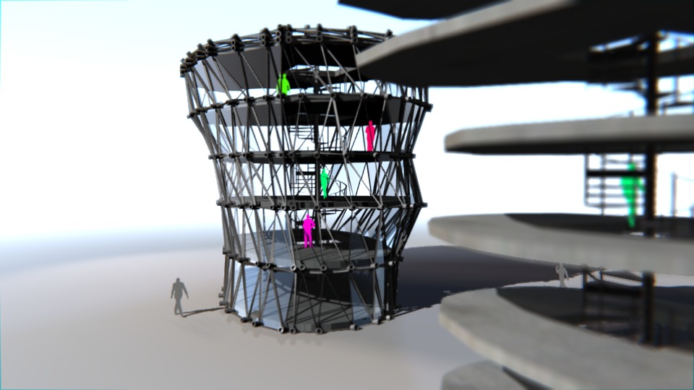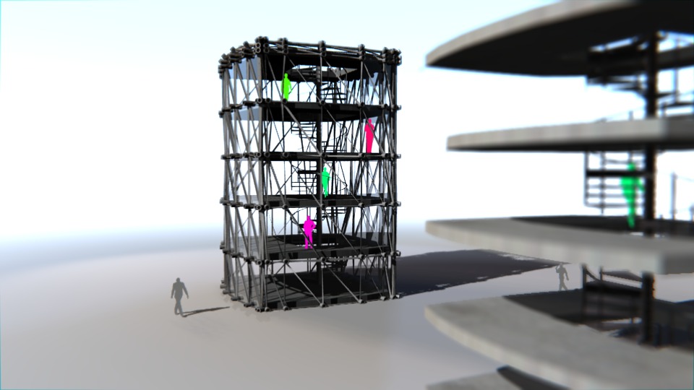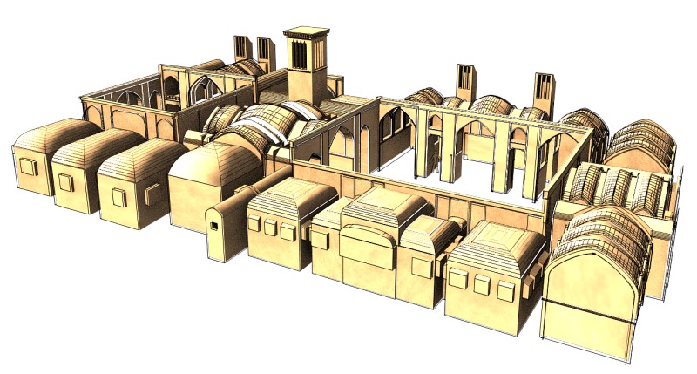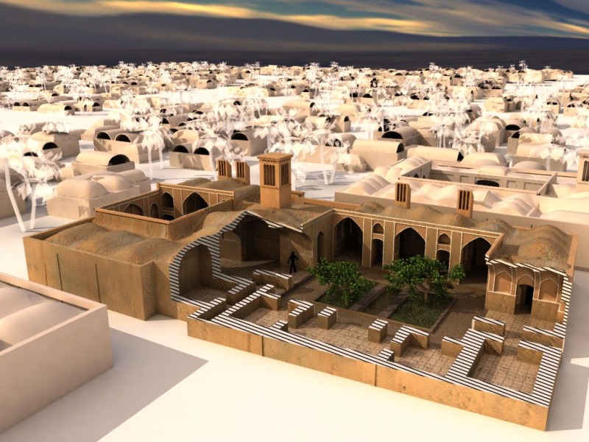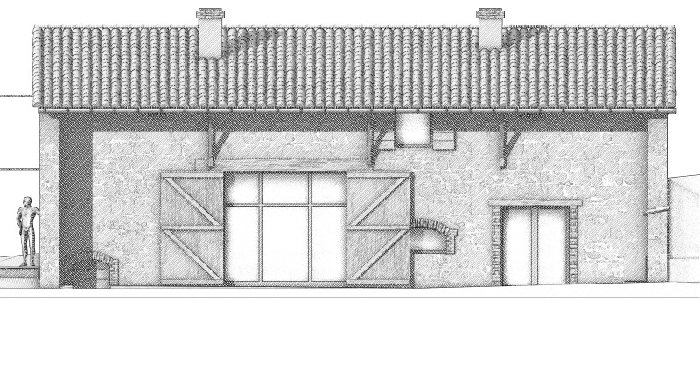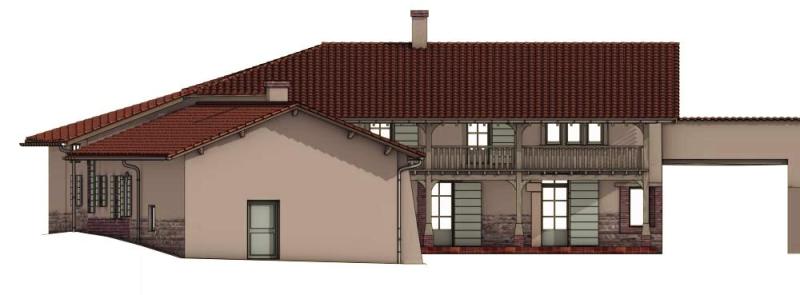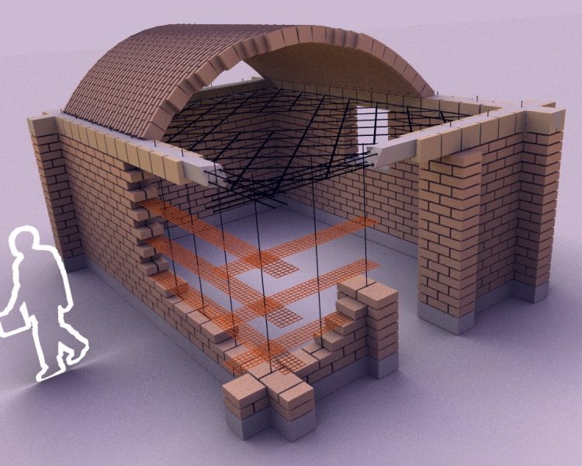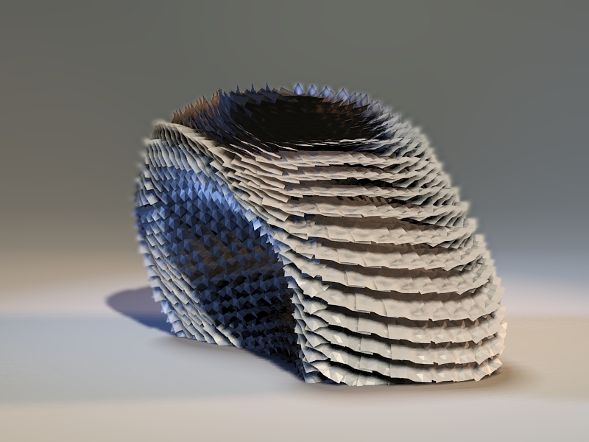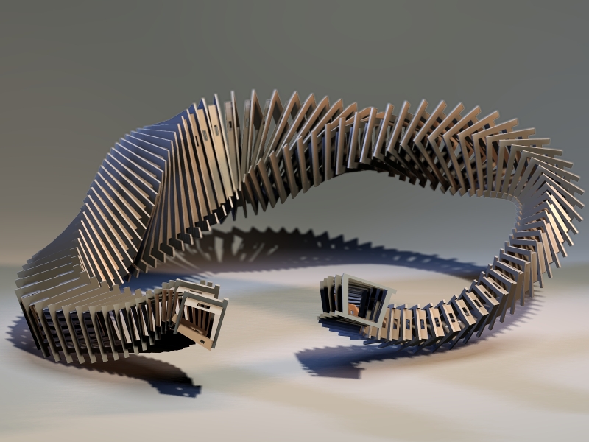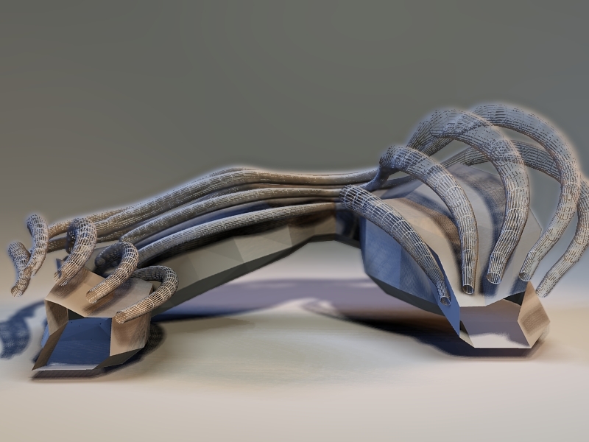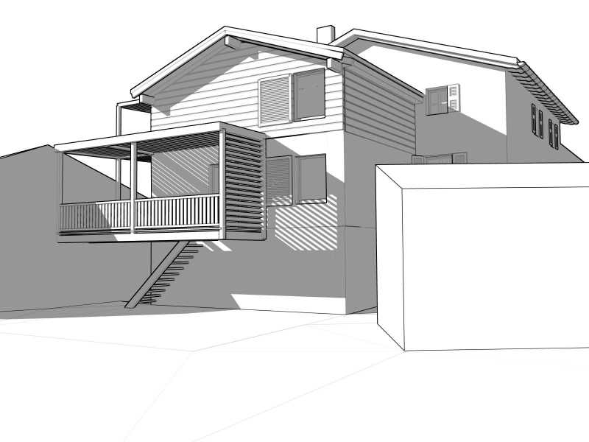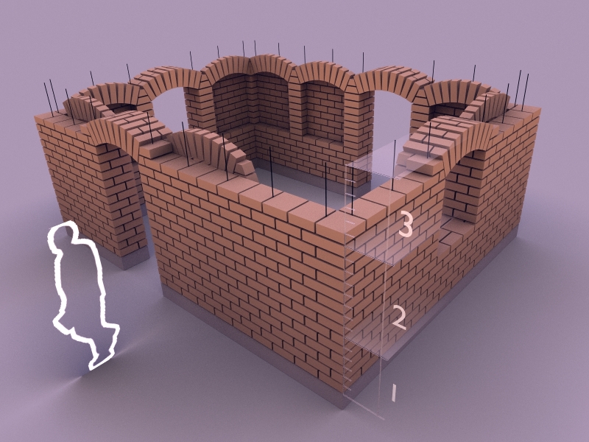Blender is a 3D software aimed originaly more towards animations and special effects. It is full featured (modelisation, animation, render, game engine, video editing). It is a free software and works on Linux, Windows and Mac.
3D softwares are now often used in architecture field for making images of the projects. They can be used though for much more things than just producing images, from the design and sketching steps to render of the final images. You will find in the following pages the way I use it in may daily architectural work:
- Design : Its advanced modelisation tools allow a complete freedom of design. One can explore forms and spaces directly in 3D.
- Modélisation : You can model already designed project or improve the models done in a CAD/BIM software.
- Render : From photorealistic renderings to sketchy drawing likes renderings, everything is possible to show your ideas through the render.
- Game Engine : You can design interactive flythrough or visits of your projects.
Some exemples of what I did with Blender:
One must understand that Blender is NOT a CAD software or a BIM software (it can not replace Archicad, Revit, Allplan, Vectorworks…). But Blender can be part of a worflow for the architects, and make it more effective. Blender is full-featured, therefore not that easy to learn. But it will cost you only the time for learning it, and then you can use it for free, anywhere and anyhow.
